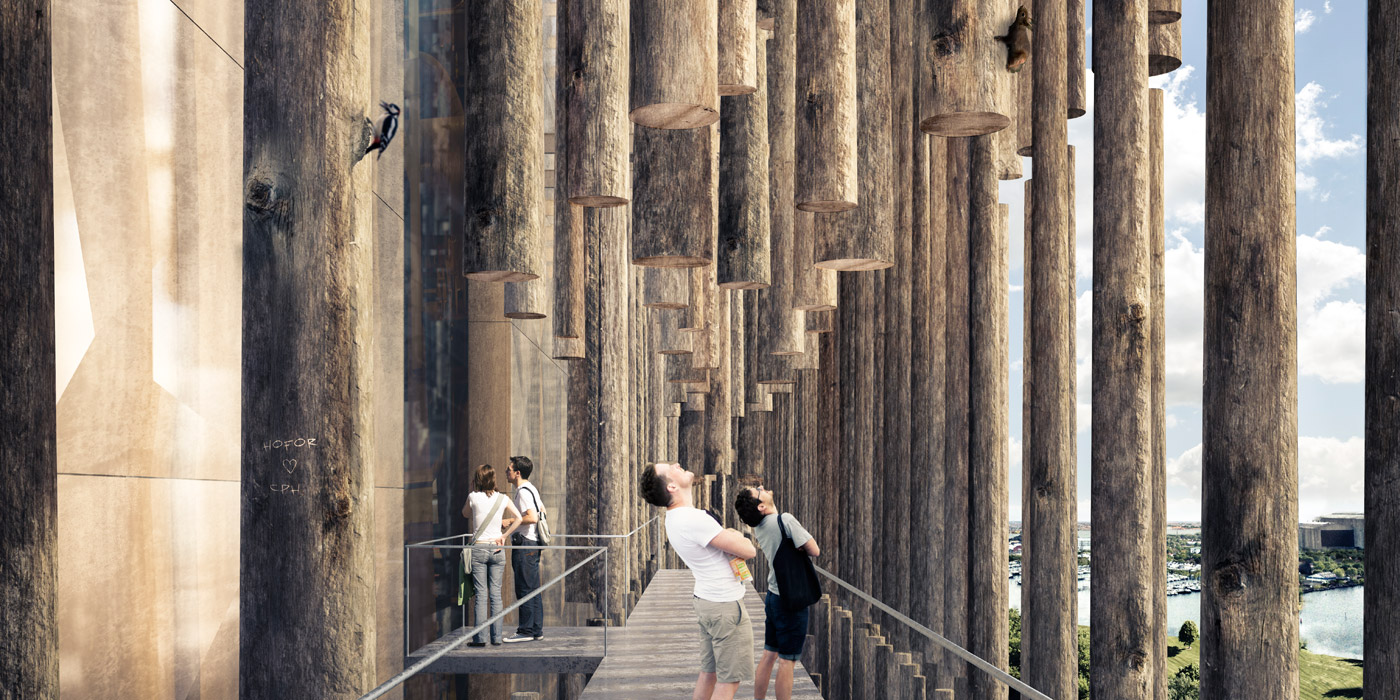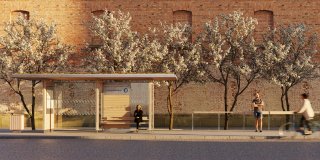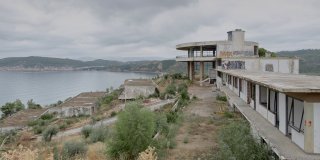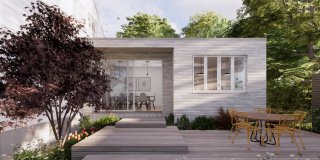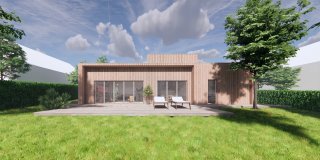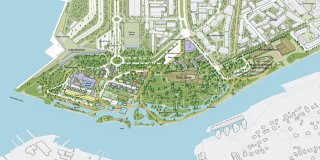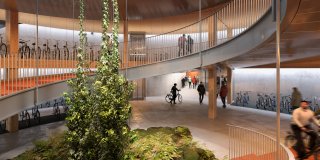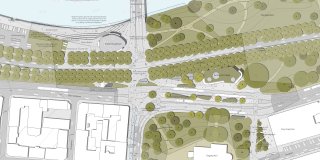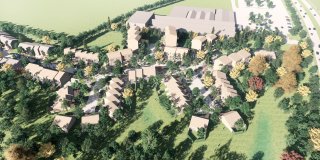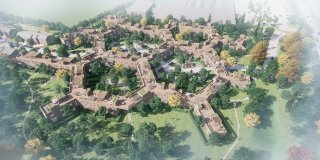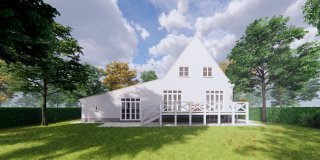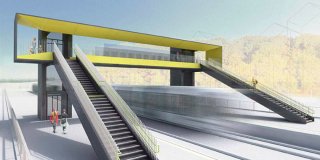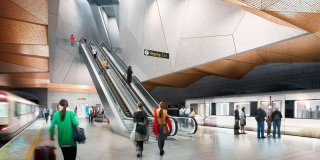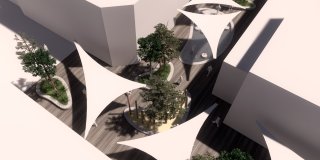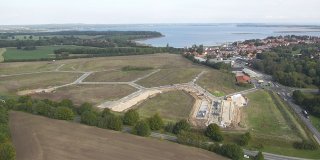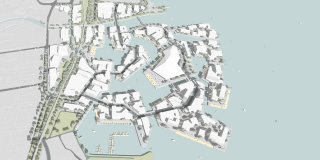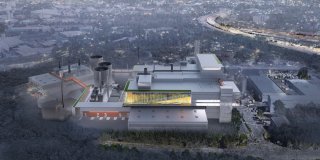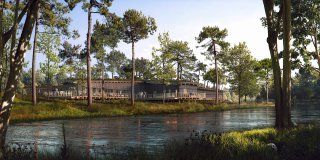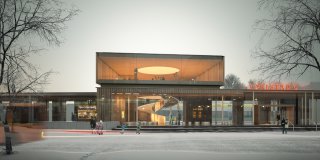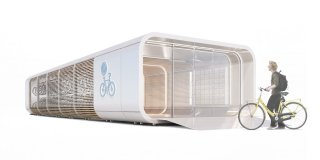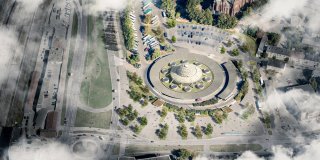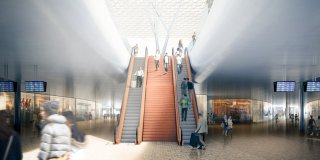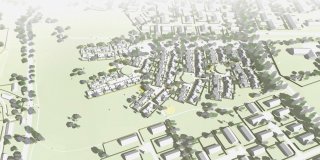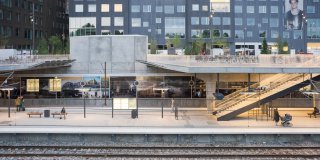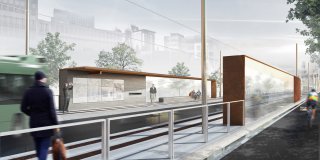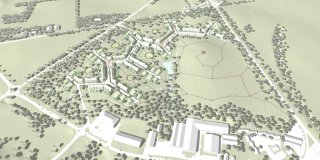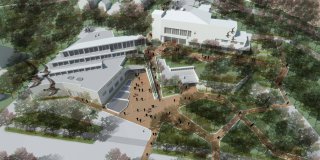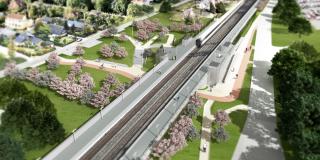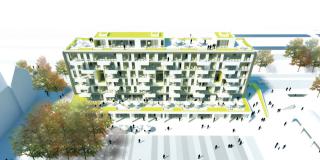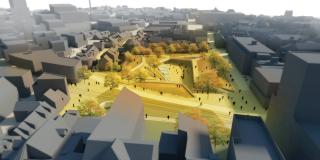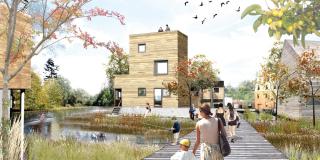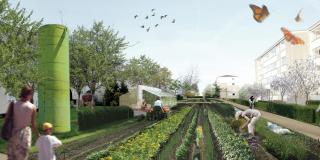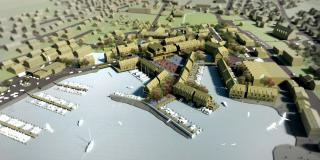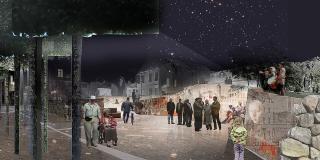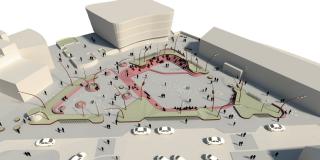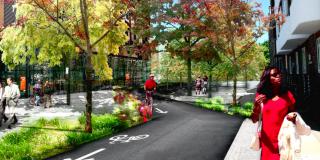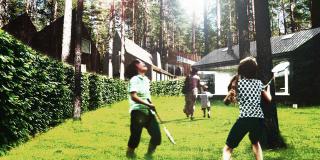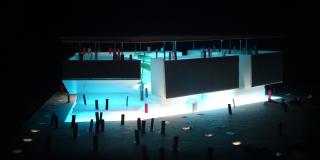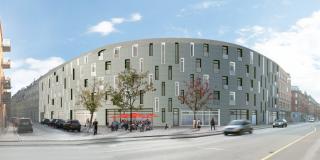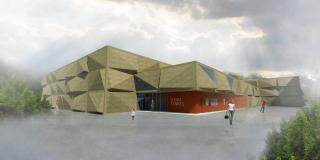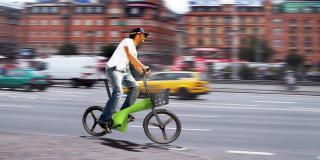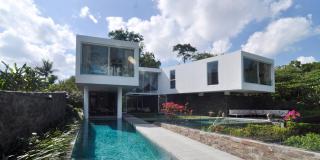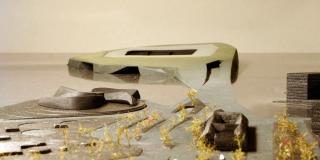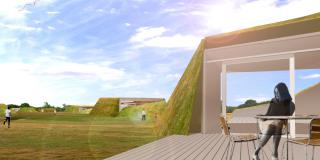Hofor, BIO4 / 2015
While working at Gottlieb Paludan Architects I have taken part in the winning competition proposal for a new bio-mass fuelled power-plant, which is expected to be completed in 2020. It is set to punctuate Copenhagen's ambition for being the first CO2 neutral capital in the world. The building's façade, clad with thousands of debarked tree trunks forms a gentle yet significant addition to the skyline. Glistening silver, the trunks open the power-plant up to the city, whispering stories of its innovatively green technology and inviting citizens to take a closer look.
'The idea was to capture the essence of a forest as place, while at the same time communicate bio-mass as a new and sustainable fuel-source, providing both heat and electricity to the city. The trunks work together to form a façade that is experienced as a sequence of surprising spatial episodes, both from a distance, and from up-close' explains Creative Director Jesper Gottlieb, 'the tree-trunks have a life-time of over 30 years, the old-trunks being ground up and used as fuel' he continues. The idea of forest is also intrinsic to the master-plan, where an intensive planting strategy of indigenous species creates a lush and green expression to the facility, as well as contributing to the narrative of its sustainable transformation.
The building becomes both a landmark and a destination for sustainability, city-dwellers and tourists are invited to wander up amongst the trunks and observe the technology that drives the power-plant. This public route culminates in a garden-platform where visitors can learn about the plant's process, and sustainable energy production, while enjoying a unique view over Copenhagen. 'In the end we are telling a story, a story you can move around in, the story of the forest, and the story of sustainability.' says Jesper Gottlieb.
Additional project information can be found here.

